Park Club Apartments - Apartment Living in Westerville, OH
About
Welcome to Park Club Apartments
7800 Deer Creek Drive Westerville, OH 43081P: 614-568-4805 TTY: 711
Office Hours
Monday through Friday 9:00 AM to 6:00 PM. Sunday 10:00 AM to 5:00 PM.
Are you searching for prestigious apartment home living in Westerville, Ohio? Look no further because you've found it at Park Club Apartments. Just minutes from fantastic shopping, wonderful restaurants, and unique entertainment venues, our pet-friendly community provides a great location that is guaranteed to make your life comfortable and convenient. Let us be your gateway to all the fun and excitement our city has to offer.
Our charming two bedroom apartments for rent are designed with everything you need for a gratifying lifestyle. Each floor plan features great amenities, including a fully-equipped kitchen with a built-in microwave, ample cabinet and counter space, and beautiful woodwork. Other standard amenities include an attached one-car garage, energy-efficient appliances, full-size washer and dryer connections, and a cozy fireplace for those chilly nights. Come home to your perfect apartment at Park Club Apartments.
Discover all of the wonderful amenities available to you as a resident. Lounge and soak up the sun in our shimmering swimming pool. Never miss a workout in our 24-hour fitness center. You can entertain friends and family at our barbecue picnic areas, meet neighbors at our social events, or bring your four-legged friends to experience our dog park. You are sure to find what you’re looking for at Park Club Apartments. Visit us today and discover the best community in Westerville, OH.
Floor Plans
2 Bedroom Floor Plan
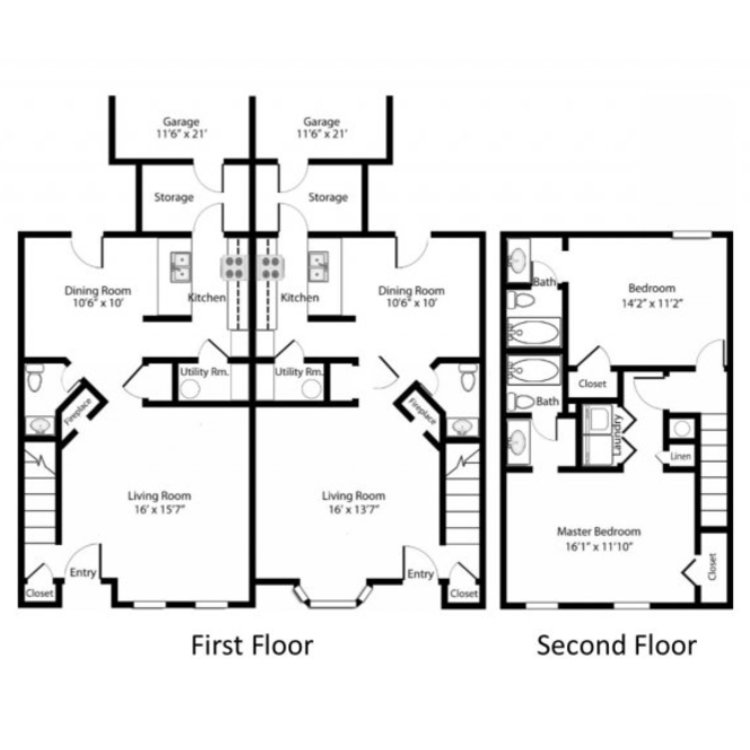
The Sycamore
Details
- Beds: 2 Bedrooms
- Baths: 2.5
- Square Feet: 1300
- Rent: $1300
- Deposit: $250
Floor Plan Amenities
- 6 Panel Interior Doors
- Ample Cabinet and Counter Space
- Balcony or Patio
- Brass Light Fixtures and Hardware
- Carpeted Floors
- Ceiling Fans *
- Central Air and Heating
- Closet Shelving and Organization
- Dishwasher
- Energy-efficient Rosati Windows
- Energy-efficient Appliances
- Fully-equipped Kitchen
- Garage
- Ice Maker *
- Microwave
- Mini Blinds
- New Kitchen Cabinets
- One-car Attached Garage
- Refrigerator
- Tan Laminate Kitchen Countertops
- Vertical Blinds
- Washer and Dryer Connections
- White Appliances
- Wood Burning Fireplace
- White Woodwork
- Wood Grain Cabinetry
* In Select Apartment Homes
Floor Plan Photos
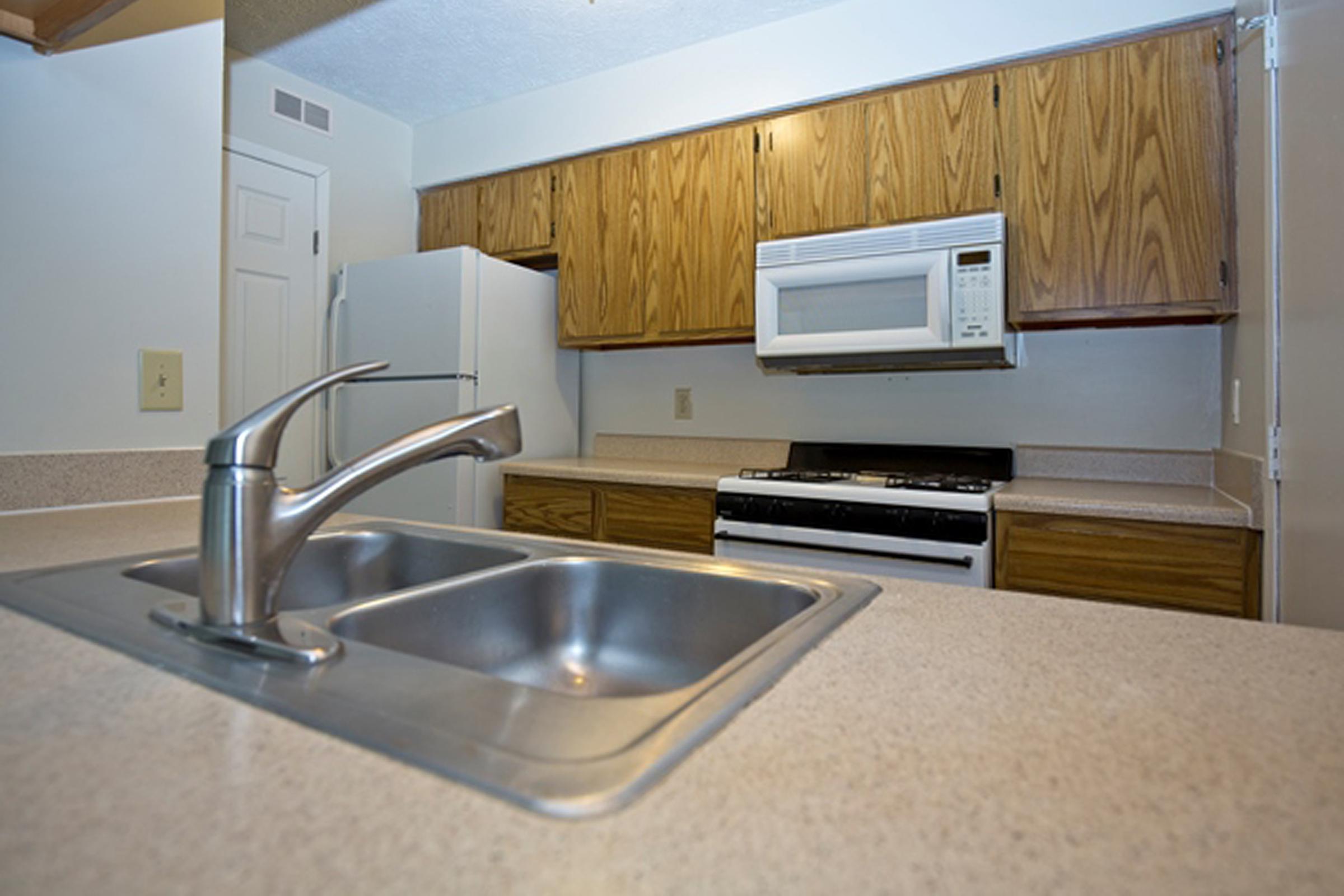
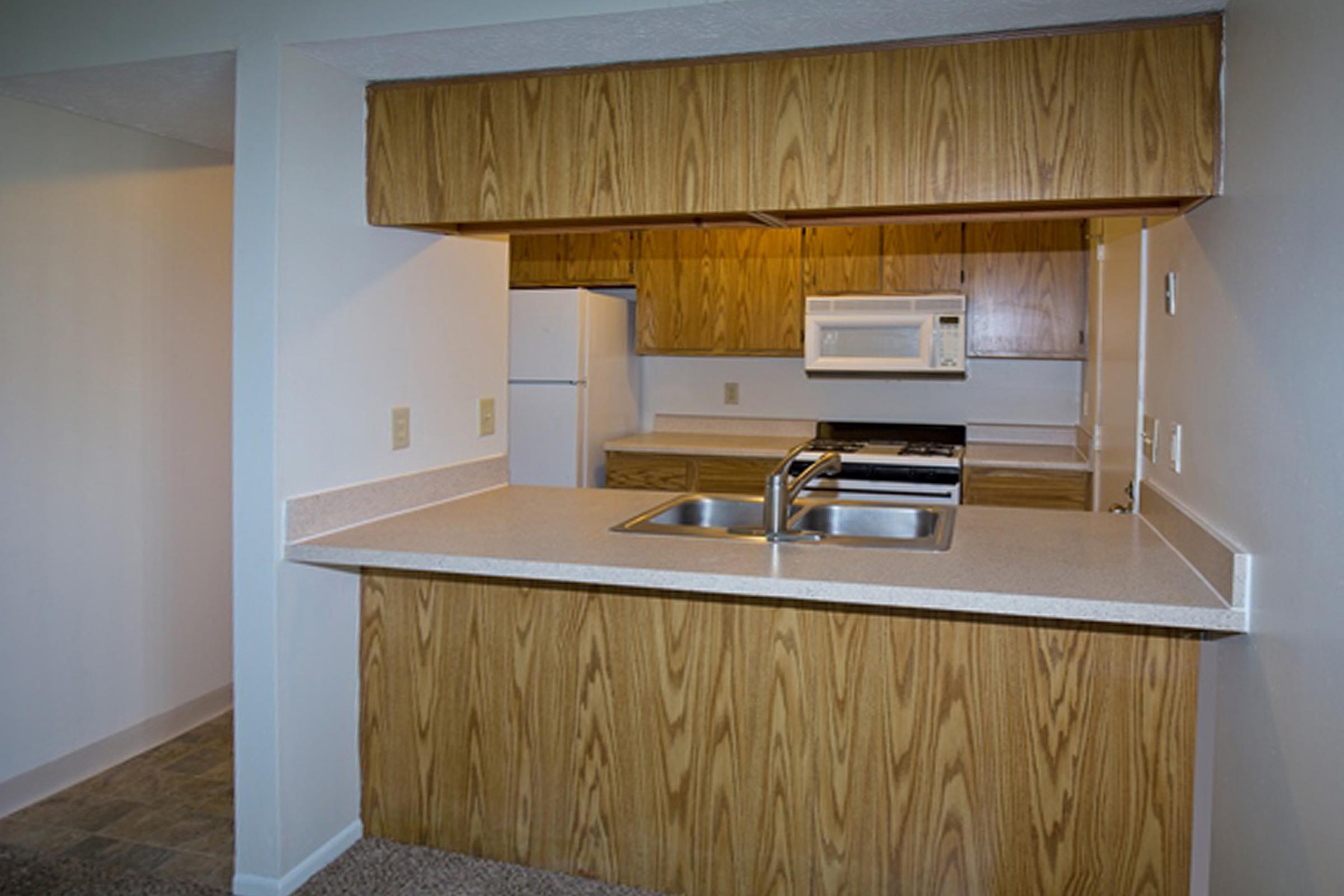
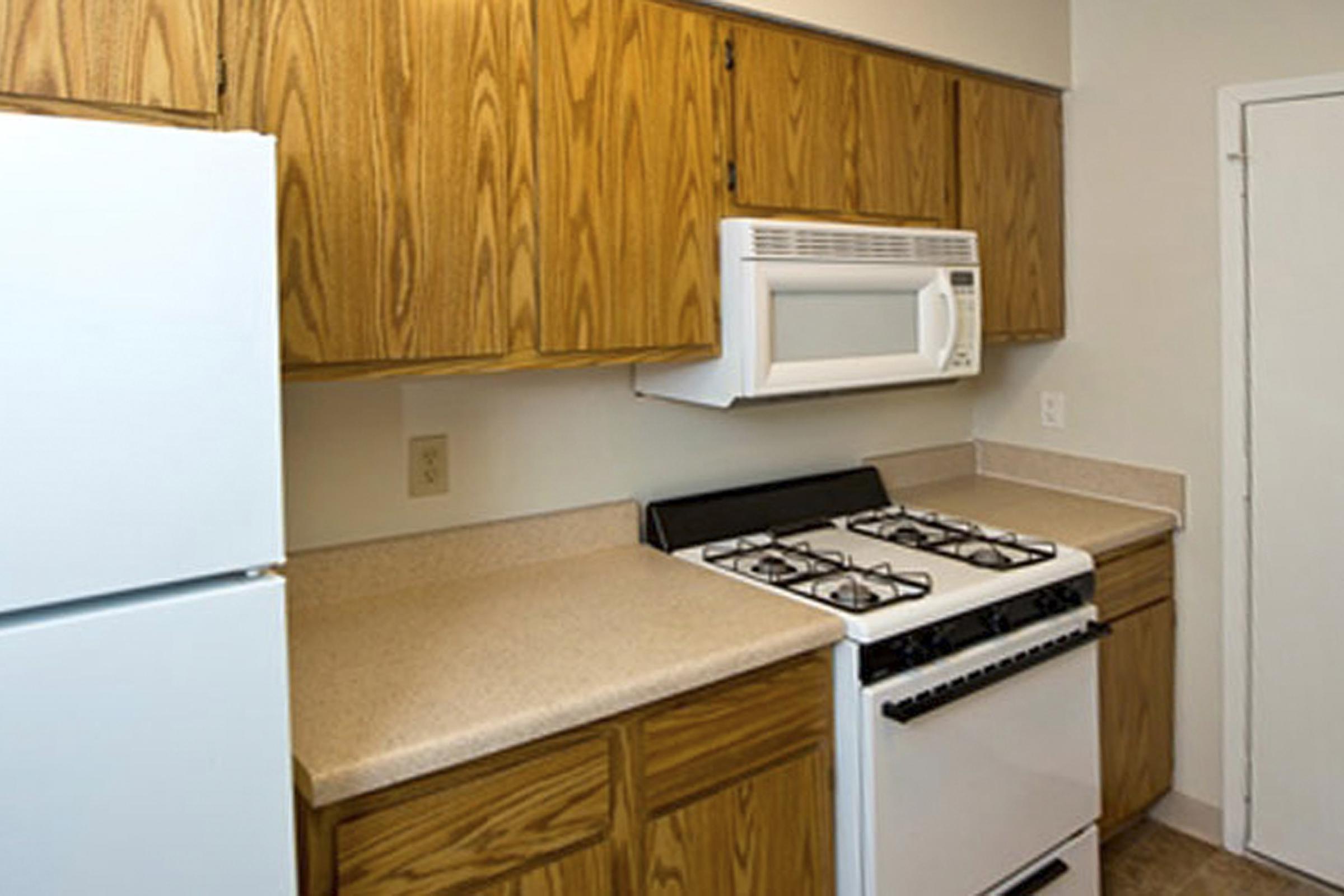
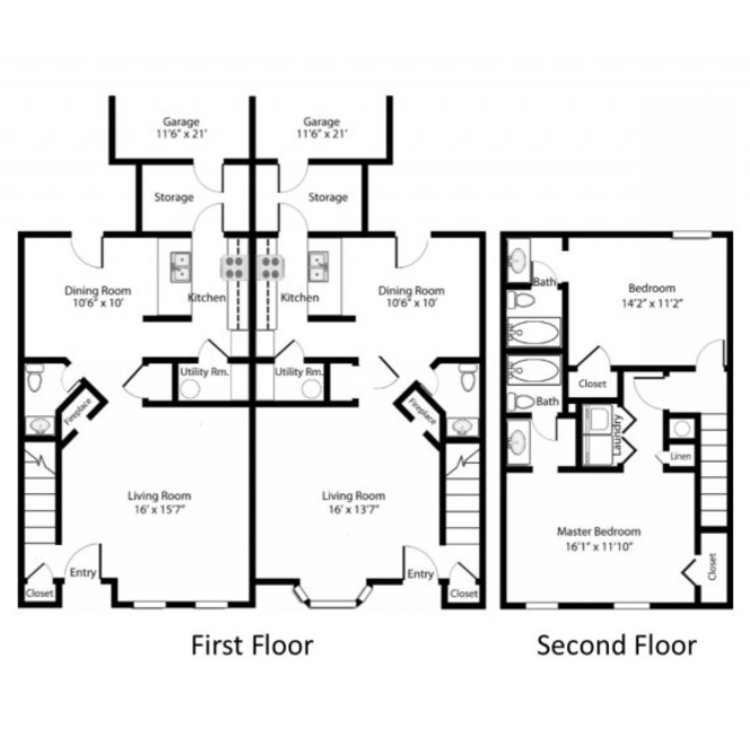
The Dogwood
Details
- Beds: 2 Bedrooms
- Baths: 2.5
- Square Feet: 1300
- Rent: $1550
- Deposit: $250
Floor Plan Amenities
- 6 Panel Interior Doors
- Ample Cabinet and Counter Space
- Balcony or Patio
- Black or Stainless Steel Appliances
- Brushed Nickel Light Fixtures and Hardware
- Carpeted Floors
- Ceiling Fans
- Central Air and Heating
- Closet Shelving and Organization
- Dishwasher
- Energy-efficient Appliances
- Energy-efficient Rosati Windows
- Faux Marble or Granite Countertops
- Fully-equipped Kitchen
- Garage
- Grey or Expresso Cabinetry
- Hardwood Floors
- Ice Maker
- Microwave
- Mini Blinds
- New Kitchen Cabinets
- One-car Attached Garage
- Pantry
- Refrigerator
- Subway Tile Kitchen Backsplash
- Washer and Dryer Connections
- Vertical Blinds
- White Woodwork
- Wood Laminate Flooring
- Wood Burning Fireplace
* In Select Apartment Homes
Floor Plan Photos
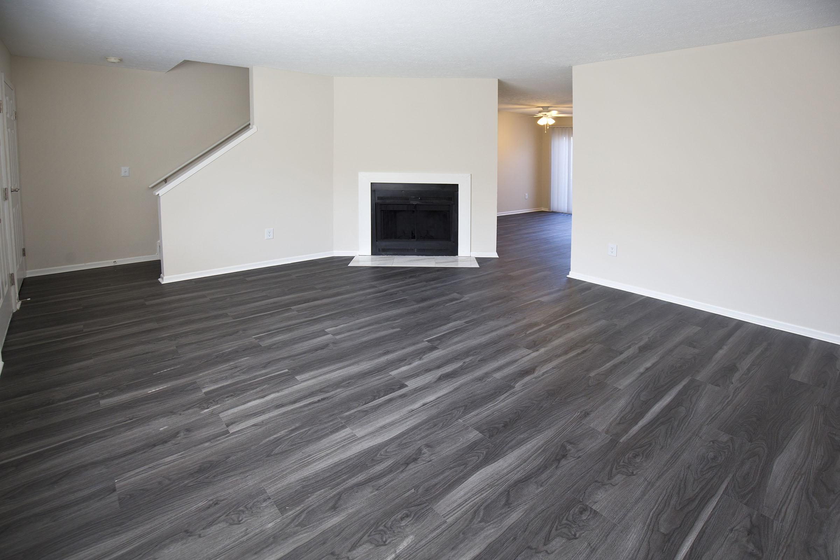
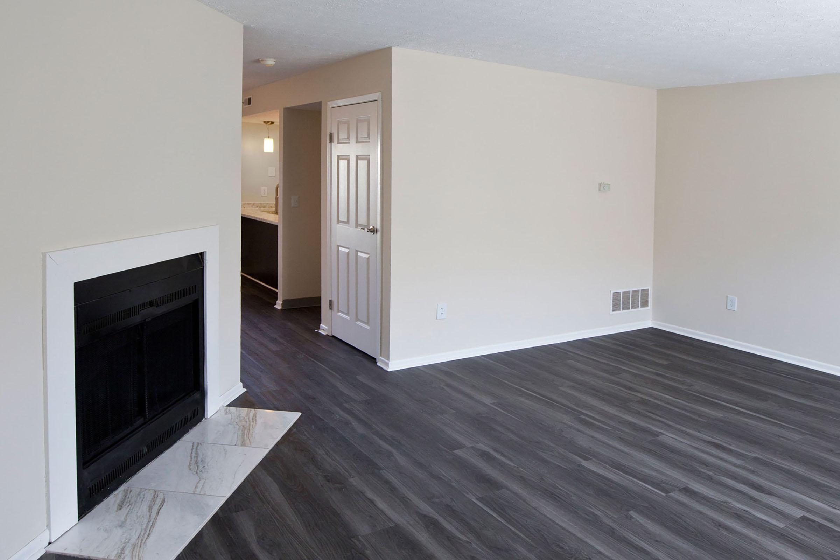
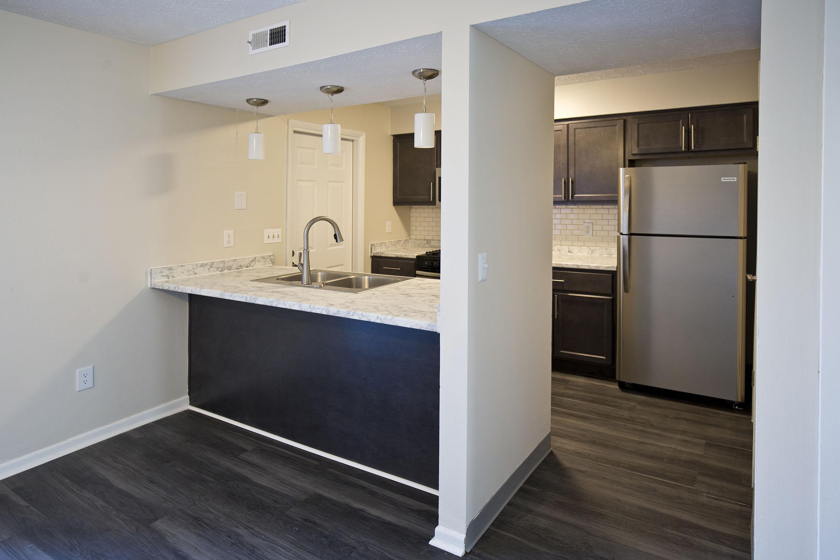
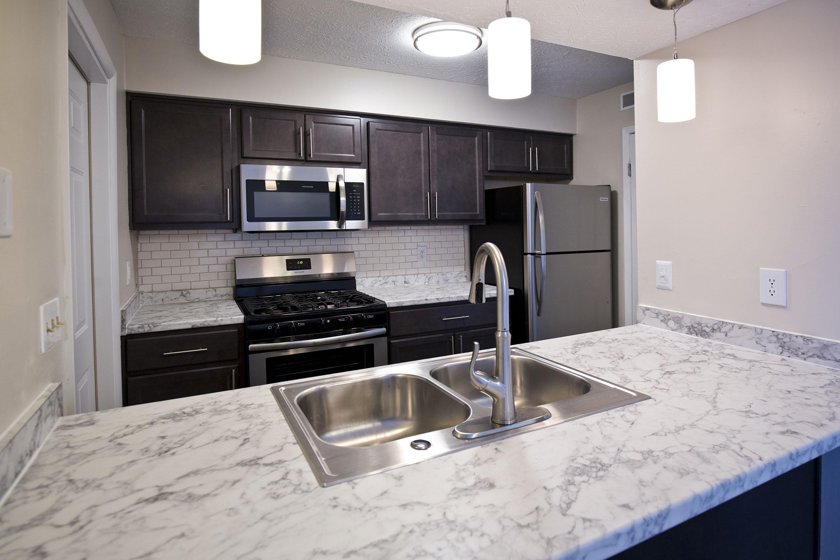
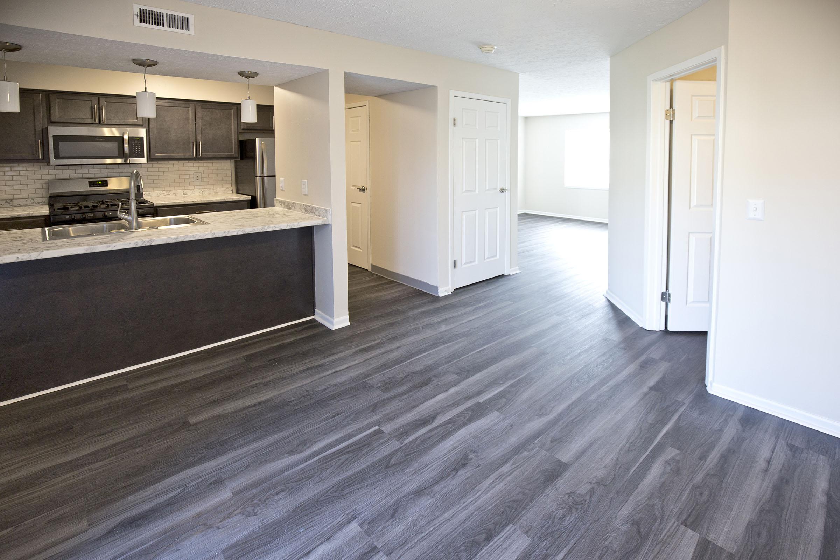
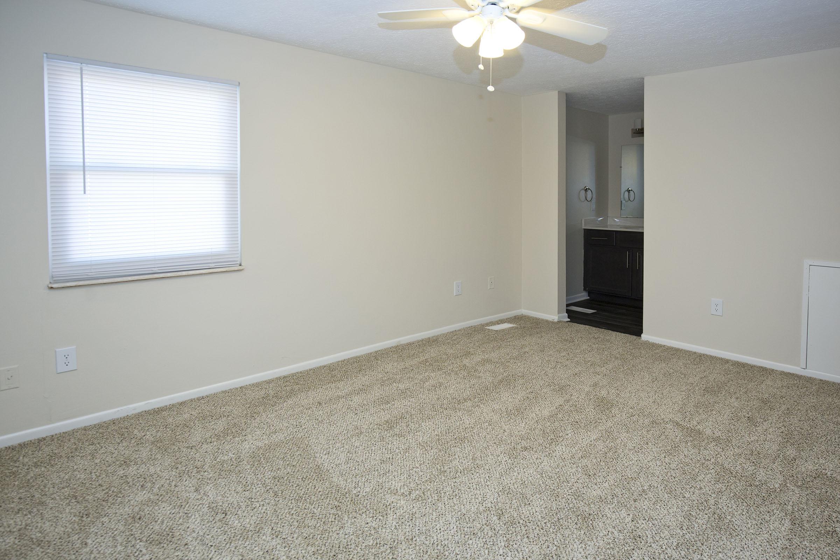
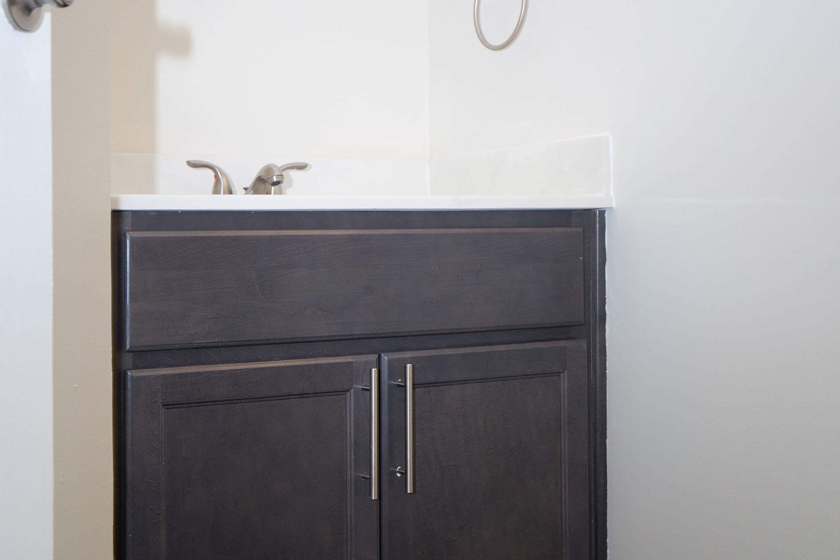
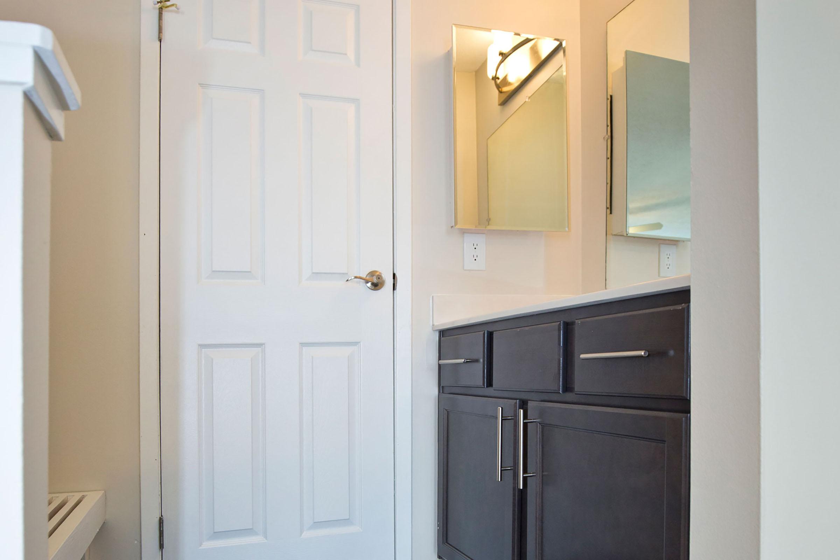
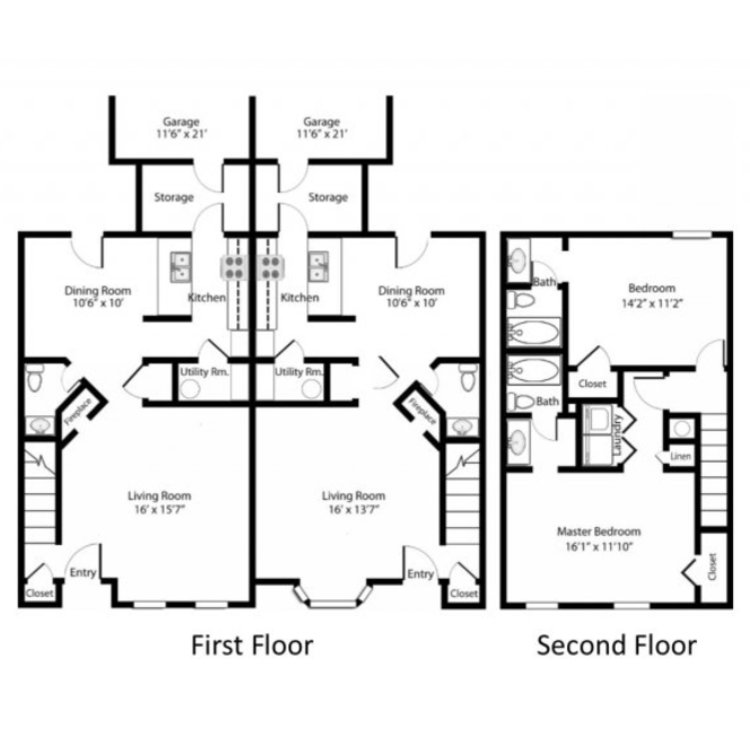
The Aspen
Details
- Beds: 2 Bedrooms
- Baths: 2.5
- Square Feet: 1300
- Rent: $1600
- Deposit: $250
Floor Plan Amenities
- 6 Panel Interior Doors
- Ample Cabinet and Counter Space
- Balcony or Patio
- Brushed Nickel Light Fixtures and Hardware
- Carpeted Floors
- Ceiling Fans
- Central Air and Heating
- Closet Shelving and Organization
- Dishwasher
- Energy-efficient Appliances
- Energy-efficient Rosati Windows
- Faux Marble Bathroom Countertops
- Fully-equipped Kitchen
- Garage
- Granite or Quartz Countertops
- Hardwood Floors
- Ice Maker
- Microwave
- Mini Blinds
- New Kitchen Cabinets
- One-car Attached Garage
- Refrigerator
- Stainless Steel Appliances
- Subway Tile Kitchen Backsplash
- Washer and Dryer Connections
- White Cabinetry
- White Woodwork
- Wood Burning Fireplace
- Wood Laminate Flooring
* In Select Apartment Homes
Floor Plan Photos
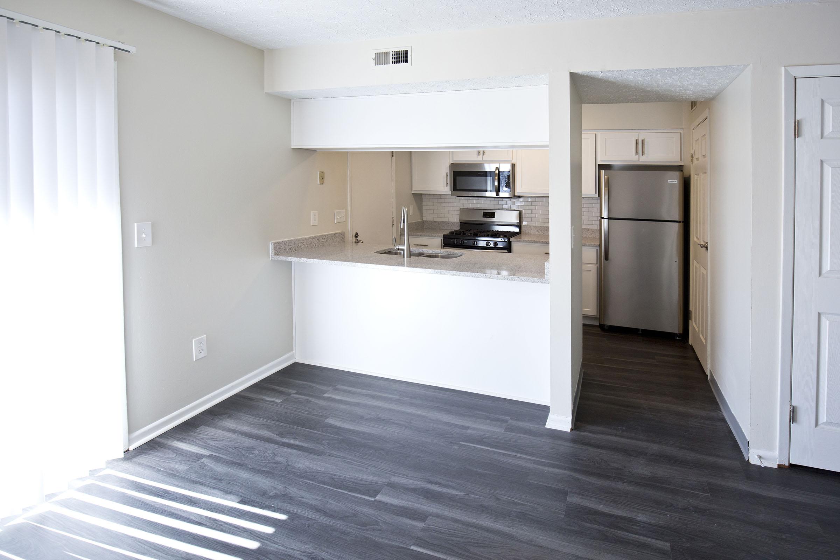
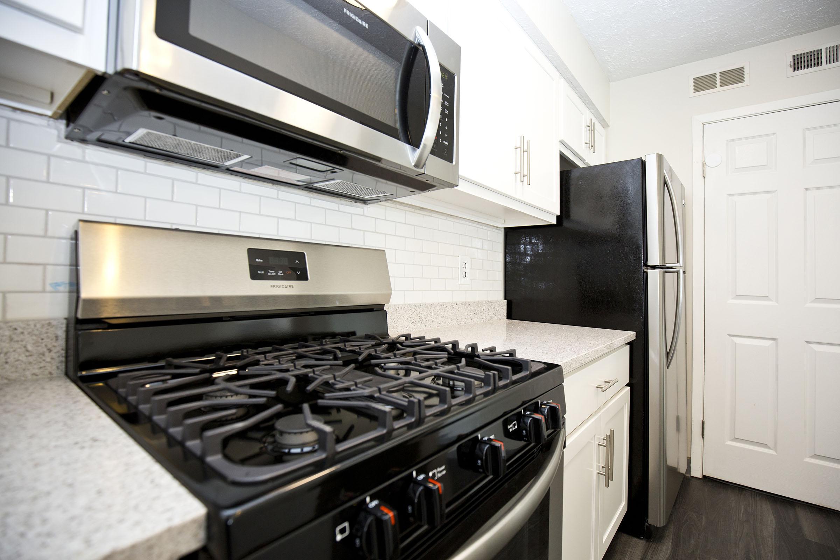
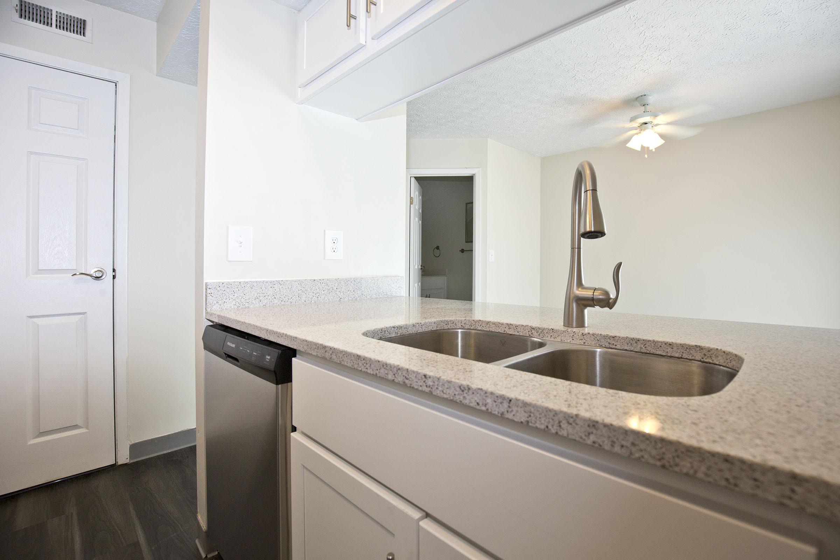
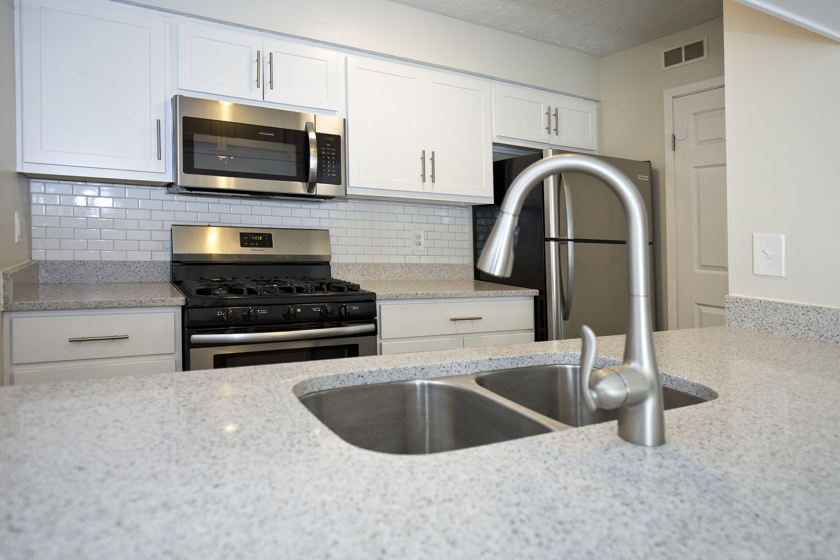
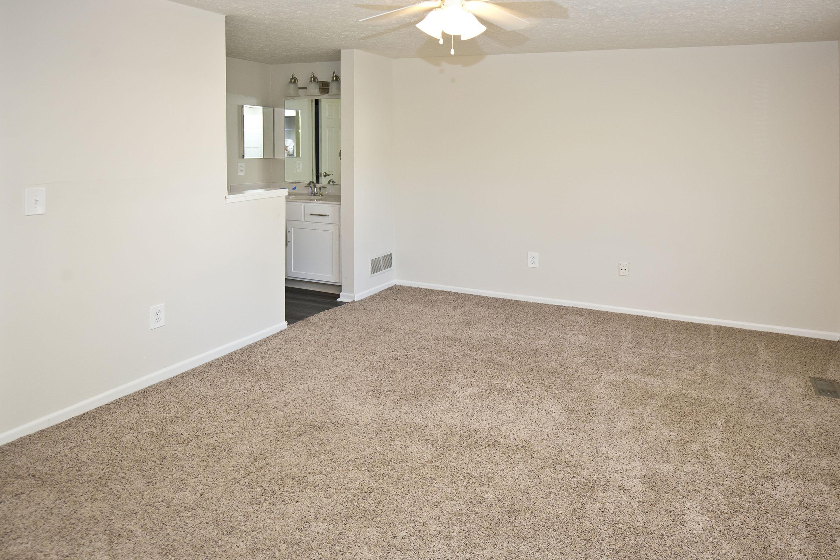
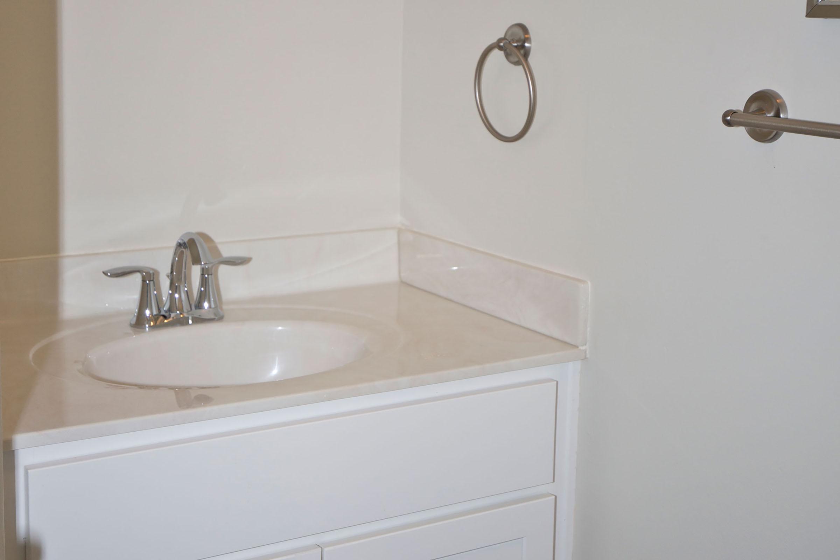
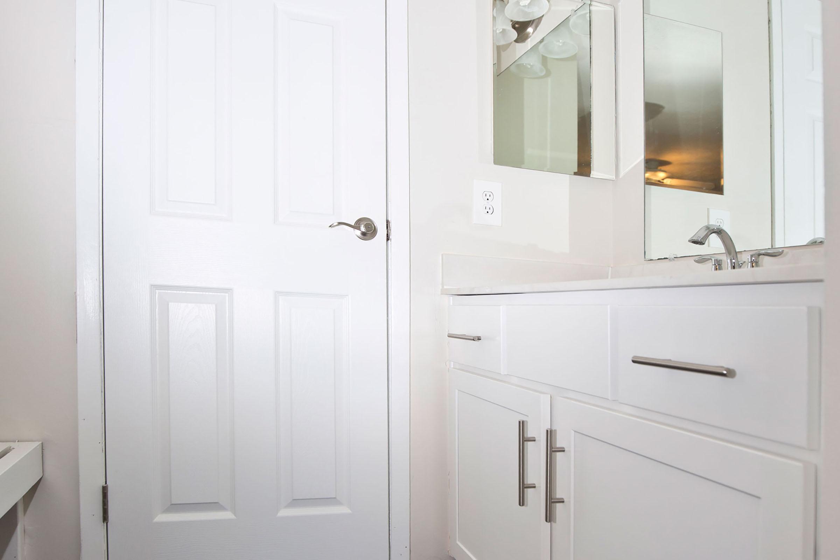
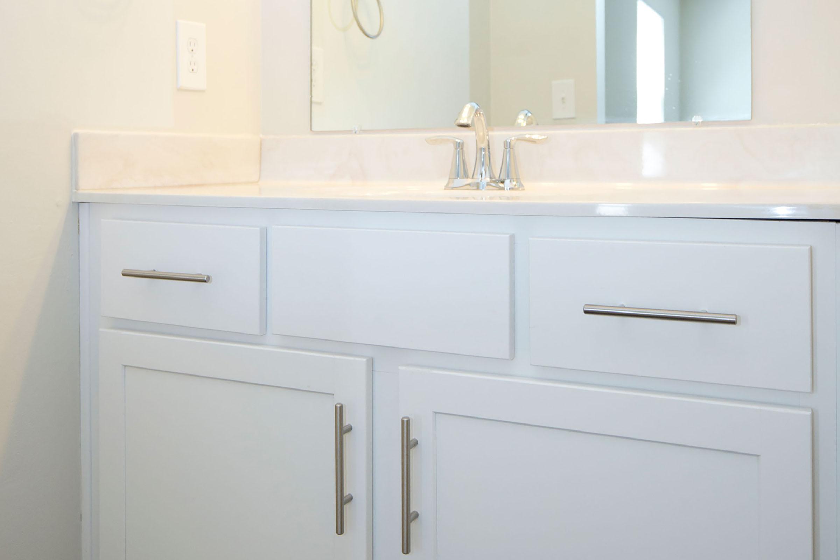
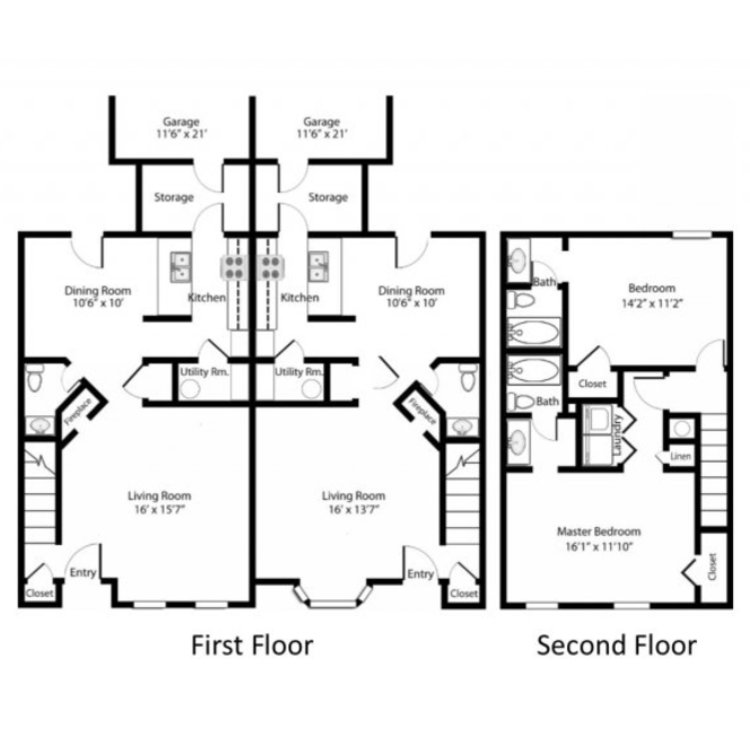
The Hemlock
Details
- Beds: 2 Bedrooms
- Baths: 2.5
- Square Feet: 1300
- Rent: $1600
- Deposit: $250
Floor Plan Amenities
- 6 Panel Interior Doors
- Ample Cabinet and Counter Space
- Balcony or Patio
- Brushed Nickel Light Fixtures and Hardware
- Carpeted Floors
- Ceiling Fans
- Central Air and Heating
- Closet Shelving and Organization
- Dishwasher
- Energy-efficient Appliances
- Energy-efficient Rosati Windows
- Faux Marble Bathroom Countertops
- Flagstone Grey Cabinetry
- Fully-equipped Kitchen
- Garage
- Granite or Quartz Countertops
- Hardwood Floors
- Ice Maker
- Microwave
- Mini Blinds
- One-car Attached Garage
- Refrigerator
- Stainless Steel Appliances
- Subway Tile Kitchen Backsplash
- Vertical Blinds
- New Kitchen Cabinets
- White Woodwork
- Washer and Dryer Connections
- Wood Burning Fireplace
- Wood Laminate Flooring
* In Select Apartment Homes
Floor Plan Photos
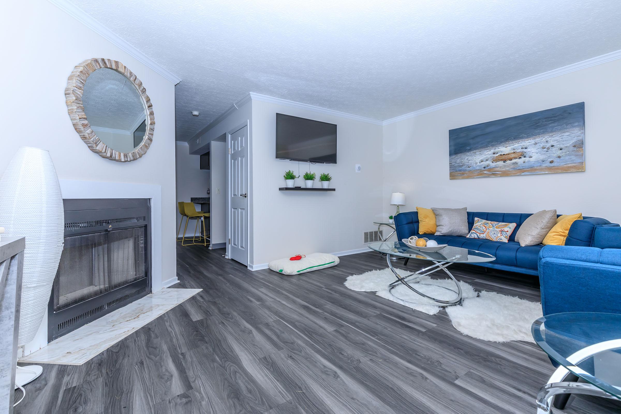
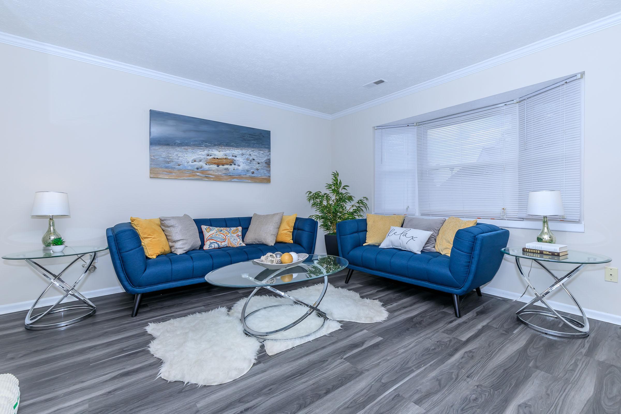
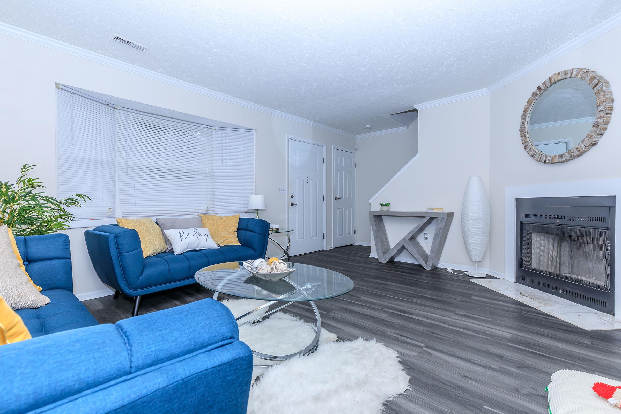
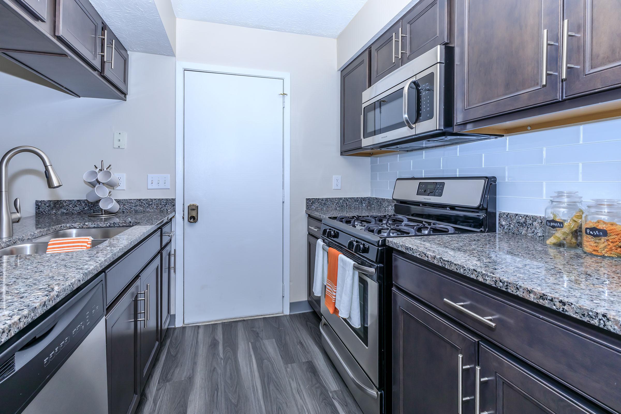
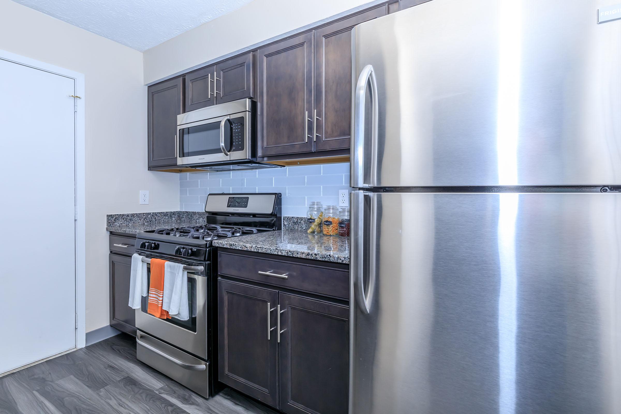
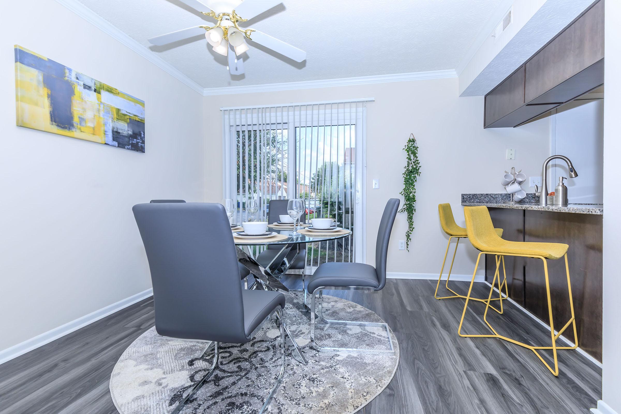
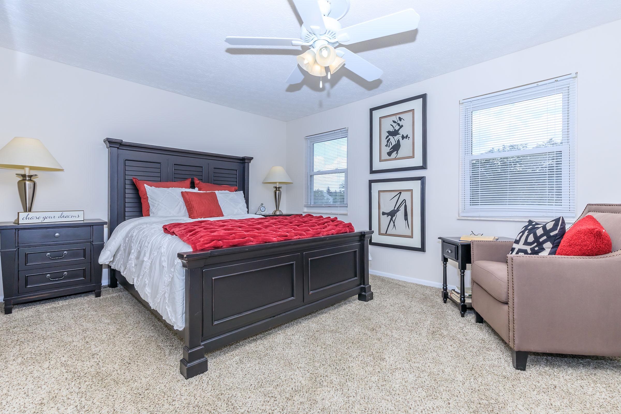
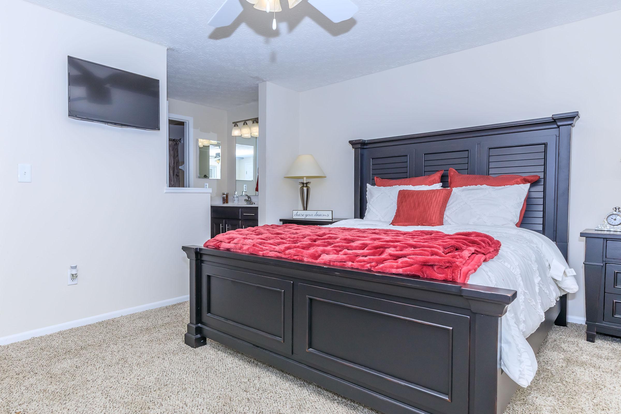
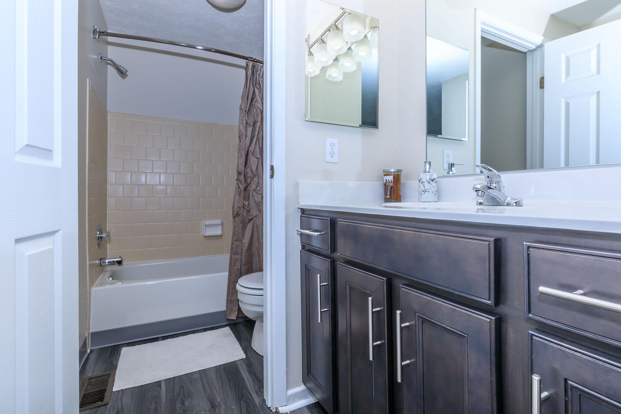
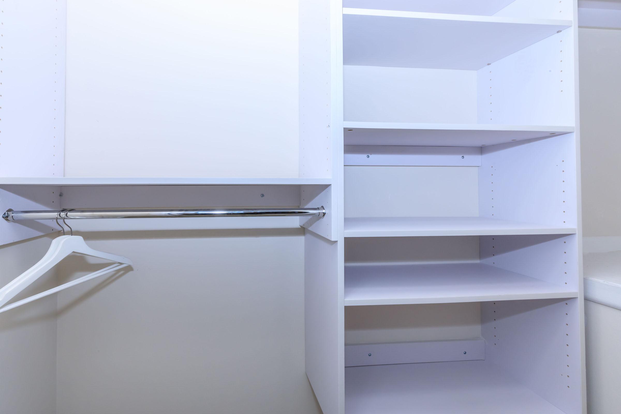
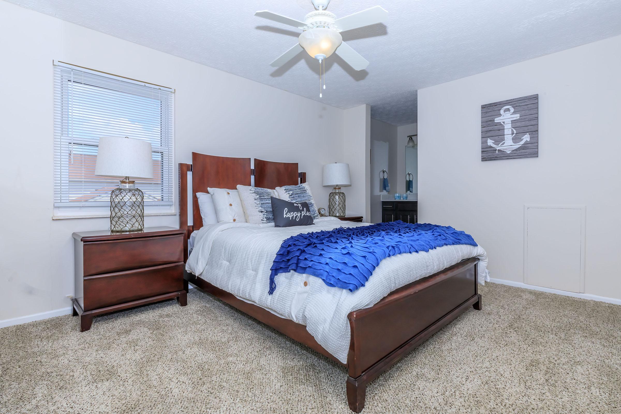
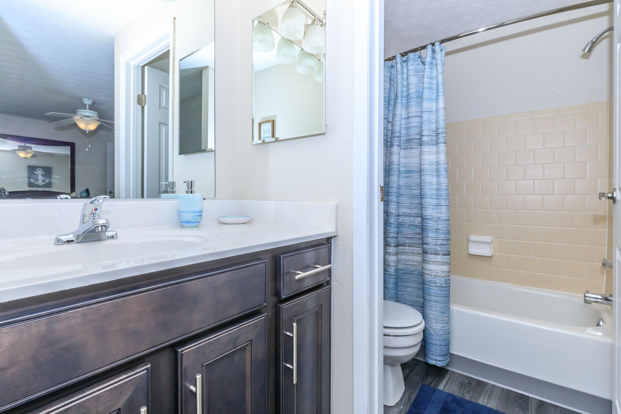
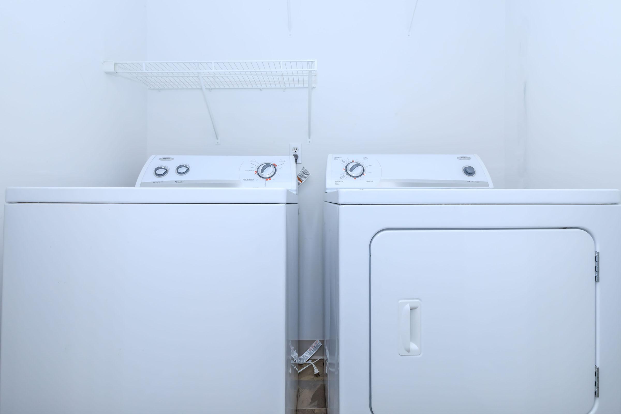
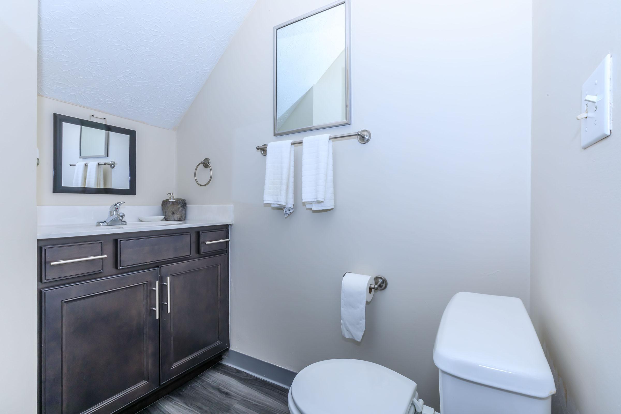
Amenities
Explore what your community has to offer
Community Amenities
- 24-Hour Emergency Maintenance
- Bark Park
- Clubhouse
- Complimentary Coffee Bar
- Easy Access to Freeways
- Easy Access to Shopping
- Game Room
- Garage
- Membership to Cardinal Fitness
- Picnic Area With Barbecue
- Playground
- Public Parks Nearby
- Social Events and Resident Incentives
- Shimmering Swimming Pool with Sundeck
- Valet Trash Pickup
Apartment Features
- 6 Panel Interior Doors
- Ample Cabinet and Counter Space
- Balcony or Patio
- Black or Stainless Steel Appliances*
- Brushed Nickel Light Fixtures and Hardware*
- Carpeted Floors
- Ceiling Fans*
- Central Air and Heating
- Closet Shelving and Organization
- Dishwasher
- Energy-efficient Appliances
- Energy-efficient Rosati Windows
- Faux Marble or Granite Countertops*
- Fully-equipped Kitchen
- Granite or Quartz Countertops*
- Hardwood Floors
- Ice Maker*
- Microwave
- Mini Blinds
- New Kitchen Cabinets
- One-car Attached Garage
- Pantry
- Refrigerator
- Subway Tile Kitchen Backsplash*
- Vertical Blinds
- Washer and Dryer Connections
- White Woodwork
- Wood Burning Fireplace
- Wood Laminate Flooring*
* In Select Apartment Homes
Pet Policy
Pets Welcome Upon Approval. Maximum adult weight is 75 pounds. Limit of 2 pets per home. Non-refundable pet fee is $250 per pet. Monthly pet rent of $35 will be charged per pet. Breed restrictions apply and include: Doberman, Rottweiler, Chow, Akita, Mastiff, and Pit Bull. Pet Amenities: Bark Park
Photos
Community
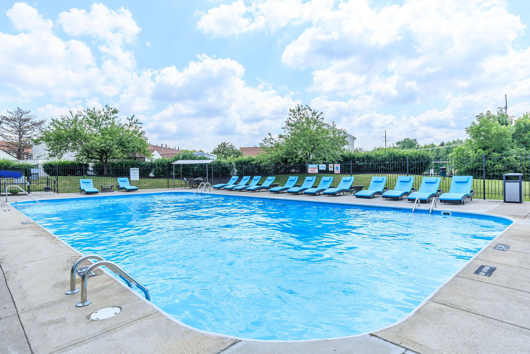
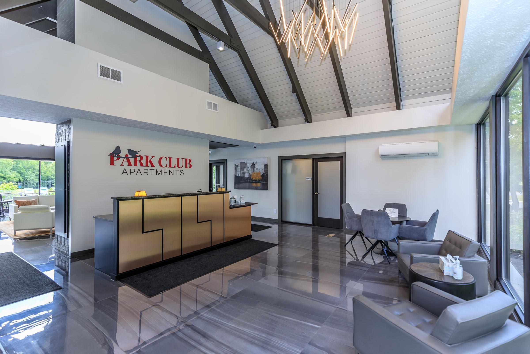
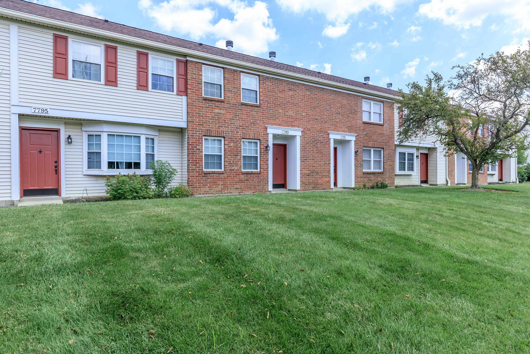
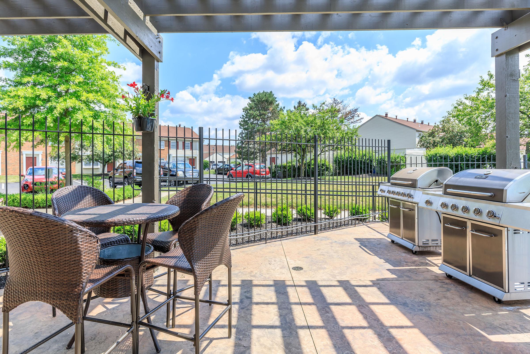
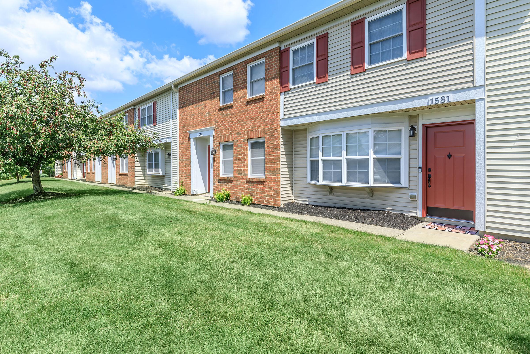
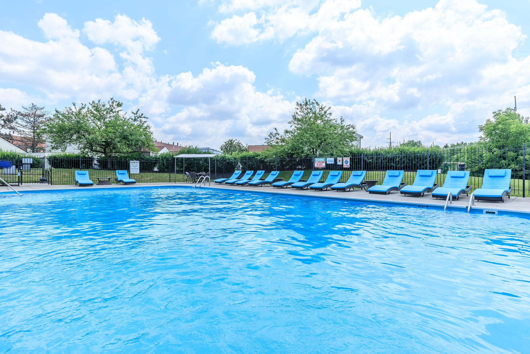
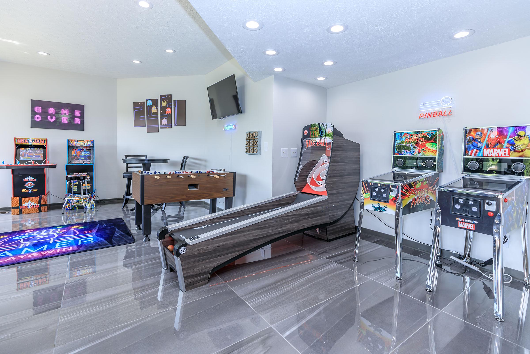
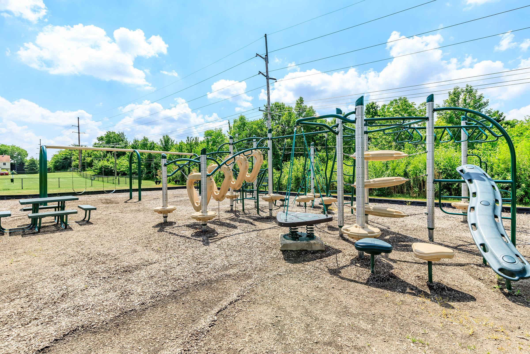
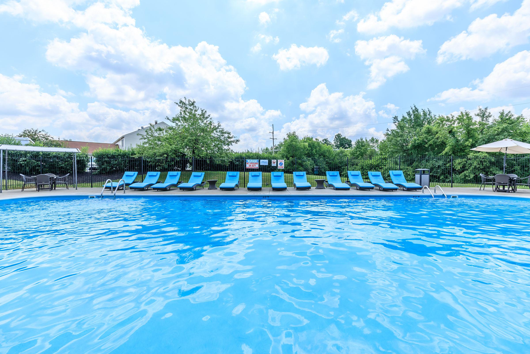
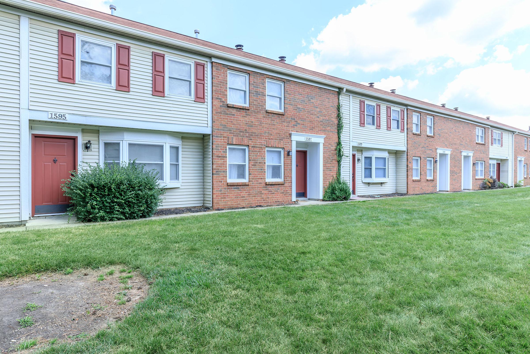
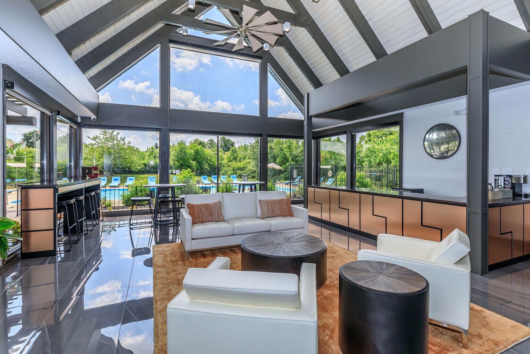
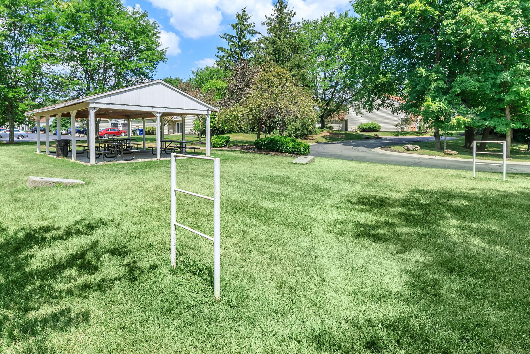
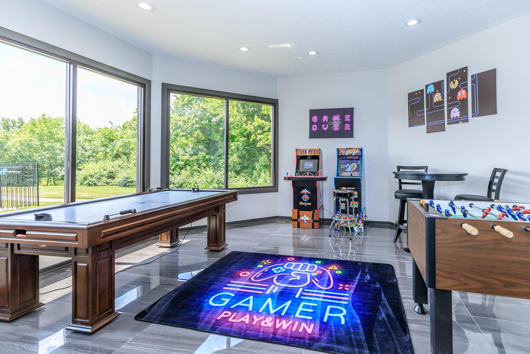
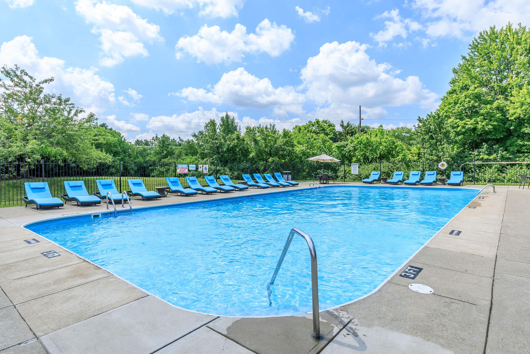
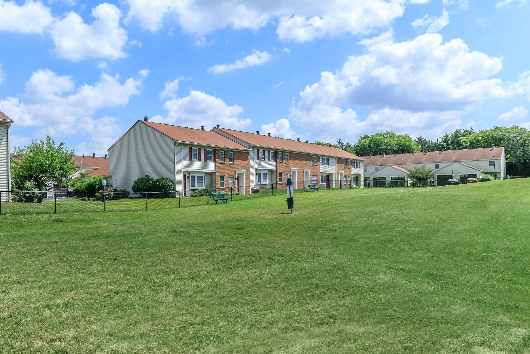
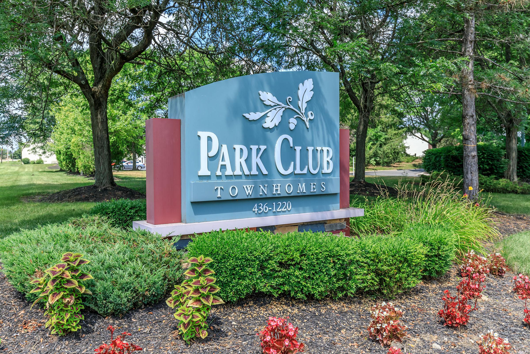
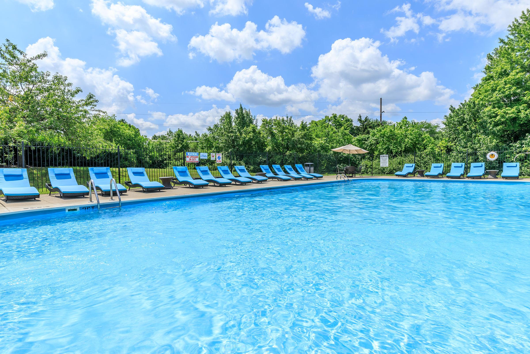
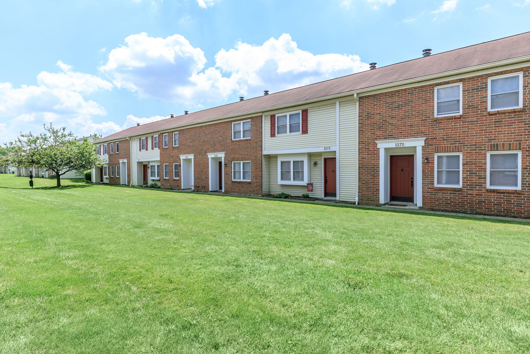
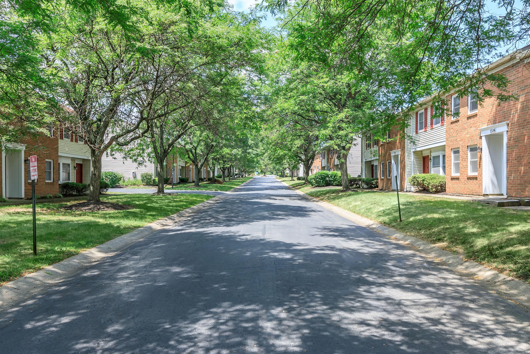
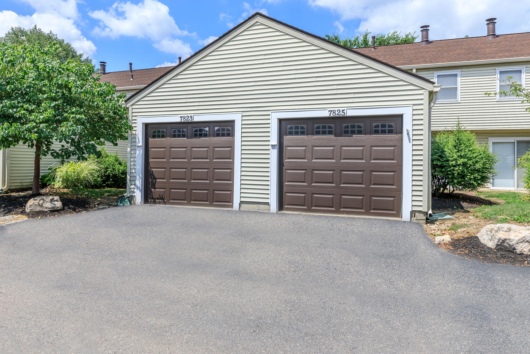
The Hemlock














The Aspen








The Dogwood








The Sycamore



Neighborhood
Points of Interest
Park Club Apartments
Located 7800 Deer Creek Drive Westerville, OH 43081Bank
Cafes, Restaurants & Bars
Cinema
Elementary School
Entertainment
Fitness Center
High School
Mass Transit
Middle School
Post Office
Restaurant
Salons
Shopping
Shopping Center
Contact Us
Come in
and say hi
7800 Deer Creek Drive
Westerville,
OH
43081
Phone Number:
614-568-4805
TTY: 711
Office Hours
Monday through Friday 9:00 AM to 6:00 PM. Sunday 10:00 AM to 5:00 PM.